AT HOME PREP WORK
How To Measure Your Space
If you’re measuring your space for an upcoming home renovation, download and print out Renovation by Design’s guide to help you measure your space correctly.
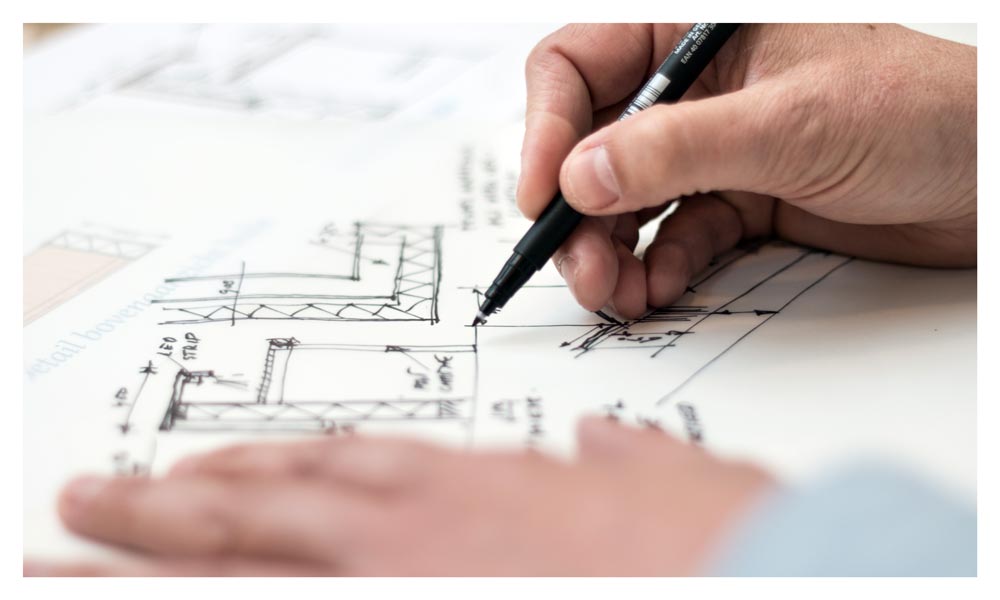
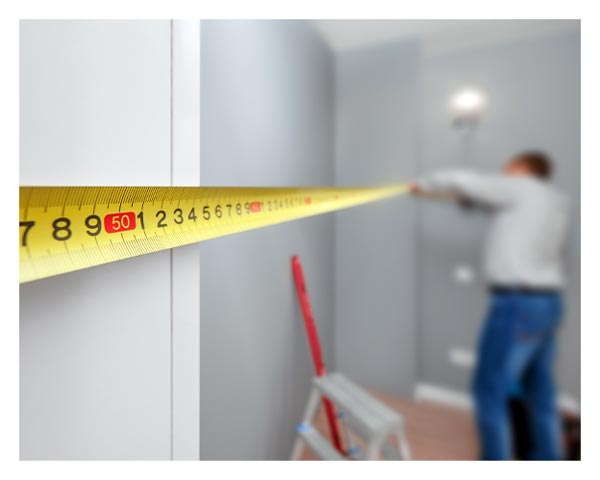
Step One
Pick one corner in your space and measure each wall. Overall dimensions of the space are important to help double check any measurements.
Step Two
Measure to all door and window openings from the outside of the trim molding. When measuring your windows, please make sure to note the height off the floor, the overall window height and the type of window.
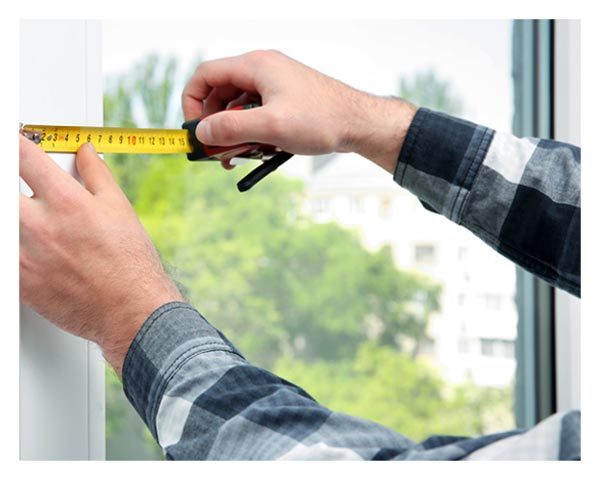
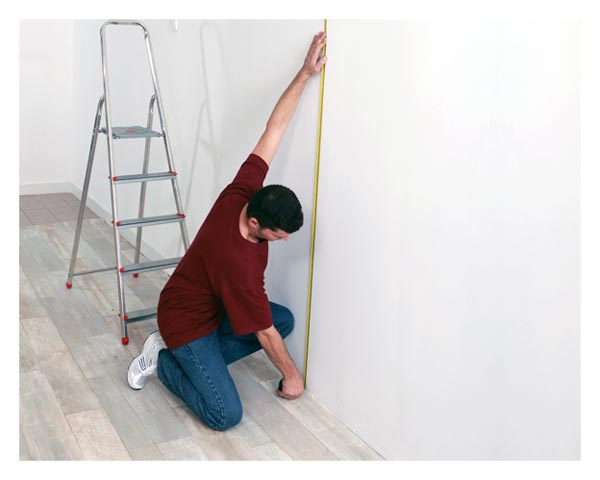
Step Three
Measure the height of the ceiling in two spots in the space from the floor to the ceiling. If there are soffits in your kitchen or bathroom, please measure the height and depth of them.
Step Four
Please measure to the center of all plumbing fixtures and appliances in the space, measure from a wall to the center of them. The items to include in a kitchen are your sink and faucet, your refrigerator, cooktop/range, hood vent, microwave, dishwasher, etc. The items in your bathroom to include are sink and faucet locations in your vanities, tub/shower valves, and toilet. If we are remodeling your laundry room, please make sure to include your laundry tub, washer and dryer.
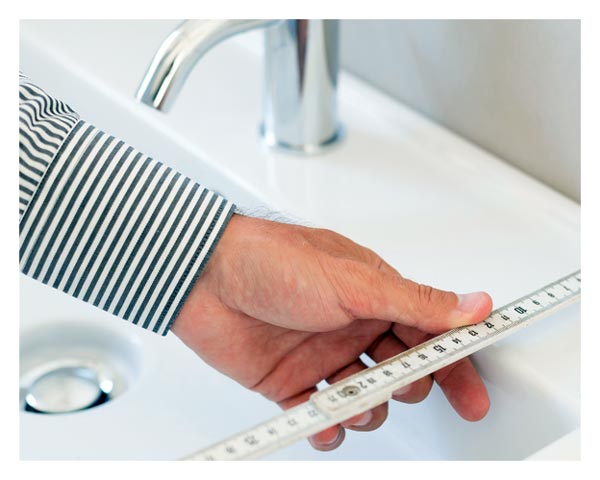
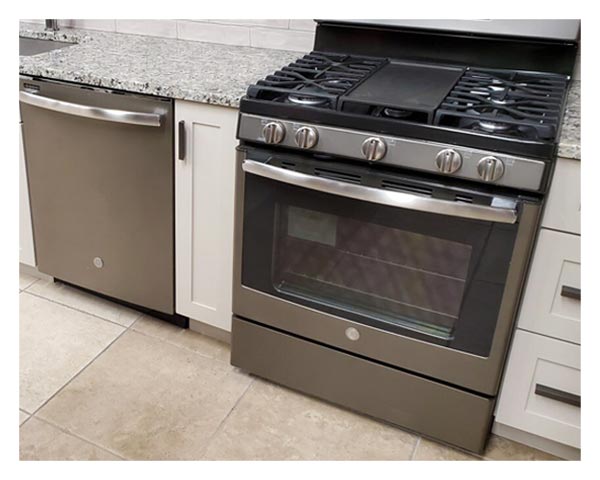
Step Five
If we are reusing any existing items in your space, please make sure to note which items to save and any model numbers on appliances.
Step Six
Note all electrical outlet locations in your kitchen and bathrooms. Please note any heat ducts or cold air returns in the space.
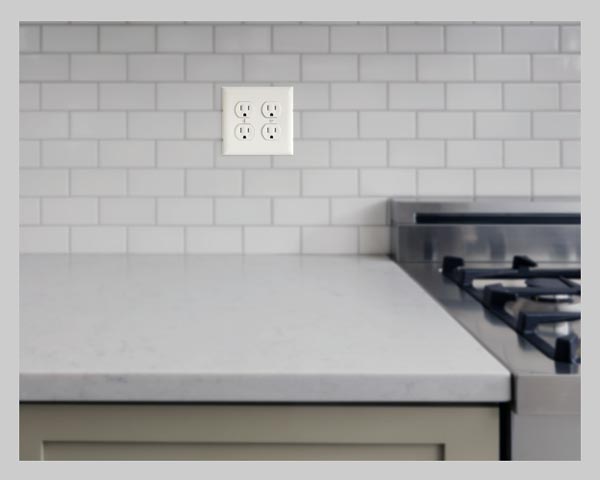

TALK WITH OUR DESIGNERS
Make An Appointment
Make an appointment to visit our Showroom for an initial design consultation. When you meet with our kitchen & bath designers, they will review your measurements and discuss your ideas for your space. Your personal designer will guide you through our process and answer all of your questions. We’re eager to help you make your design dreams your new reality and it all starts right here!

