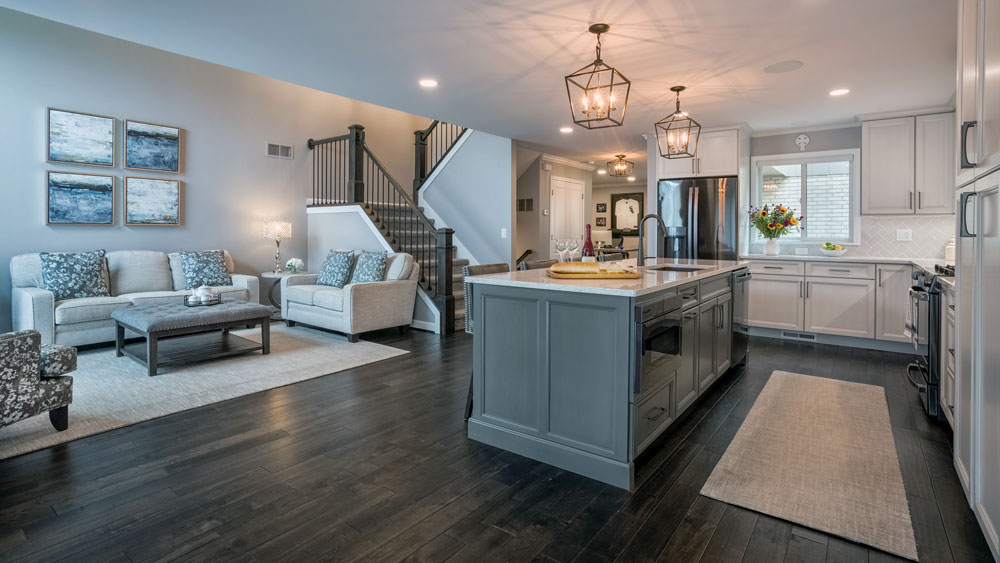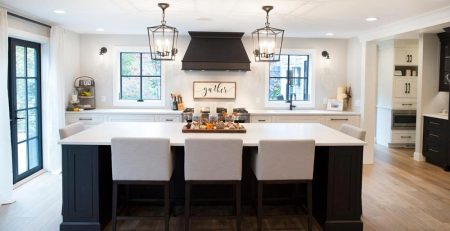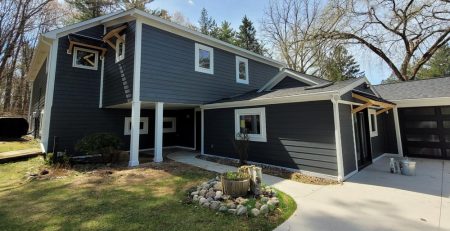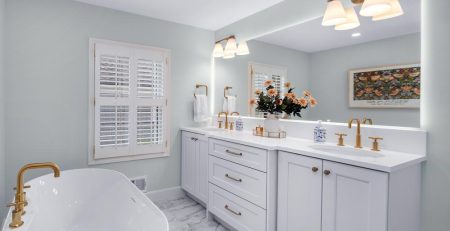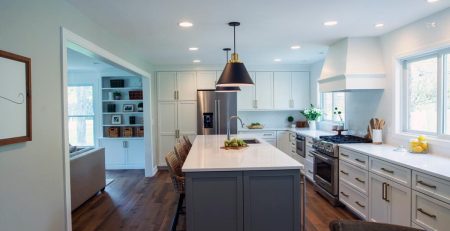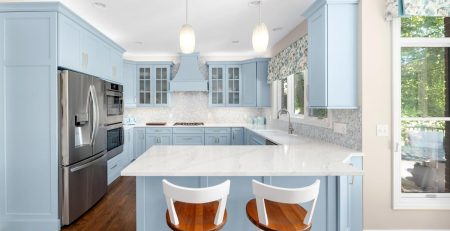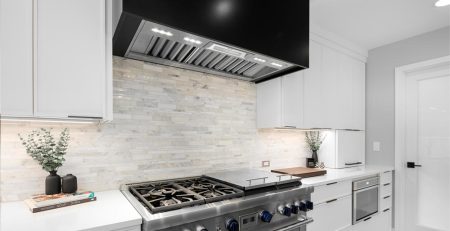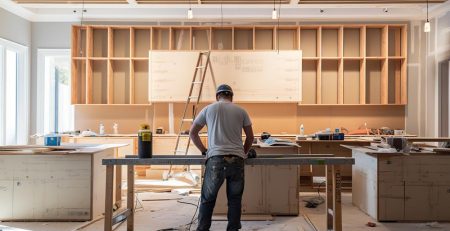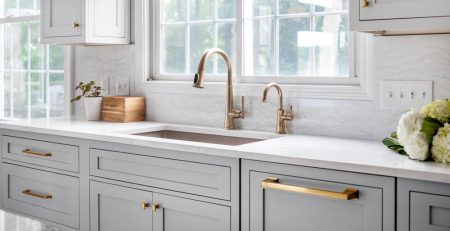Reasons You Will Love An Open Concept Remodel
An open concept remodel is among the most popular options. Its ability to create a suitable entertaining space, brighten up a home and bring a more contemporary look makes it more suitable for transforming homes.
The remodel comprises an open layout that combines the dining room, kitchen, and living room into one area without doors or wall partitions. This blog covers some benefits of remodeling your home using the open concept layout.
Benefits of an Open Concept Remodel
Create More Natural Lighting
Eliminating wall partitions can allow natural light to flow throughout the home. If you feel your living room or dining room looks outdated and dark, you can make it look spacious and brighter by tearing down wall partitions to create an open floor plan.
More Entertainment Space
You and your loved ones can feel more connected without wall partitions separating the dining room, kitchen, and living room. You can catch up with your guests as you prepare meals in the kitchen. Besides, the new space will accommodate more people, making your home a perfect place to host parties.
The biggest advantage of an open concept is its ability to improve traffic flow. An open concept design allows people to be more connected while they live, work, and exist – making everyday life easier and more functional.
Maximized Square Footage
The best way to use the available space in your home is to adopt an open plan. Instead of slicing the available space into different rooms, an open floor plan will help you make your home look larger. This newly created space now gives your home more functionality.
Larger Kitchen Area
The kitchen area is the epicenter of any home. An open concept design will help you create a larger kitchen directly flowing into different home spaces, such as the dining and living rooms. Your kitchen will evolve from an area for cooking and eating to a space where the occupants can socialize and gather. This transition makes the traffic flow from the kitchen to the living room or dining room more seamless and natural.
Flexibility to Decorate
The new space could create more room for furnishing and decorating. You can make your house more captivating with furniture, decorations, and lighting, depending on your preference. These features can help you create different spaces that come together to form a cohesive design.
Increased Value of Your Home
Open concept homes have become a popular choice for modern-day home buyers. An open floor plan may be expensive, but it’s a worthwhile investment that will improve the overall value of your home.
Home Remodeling in Oakland County, MI
An open concept remodel will definitely bring life into your home. Although it may not be suitable for every home, the plan’s ability to allow more natural light, enhance communication between family members, and improve the flow of traffic – is highly desirable, but most importantly, functional.
Connect with our team of home designers to discover whether the open concept is suitable for your home. Call Renovation By Design at (248) 260-7639 or reach out to us online.


