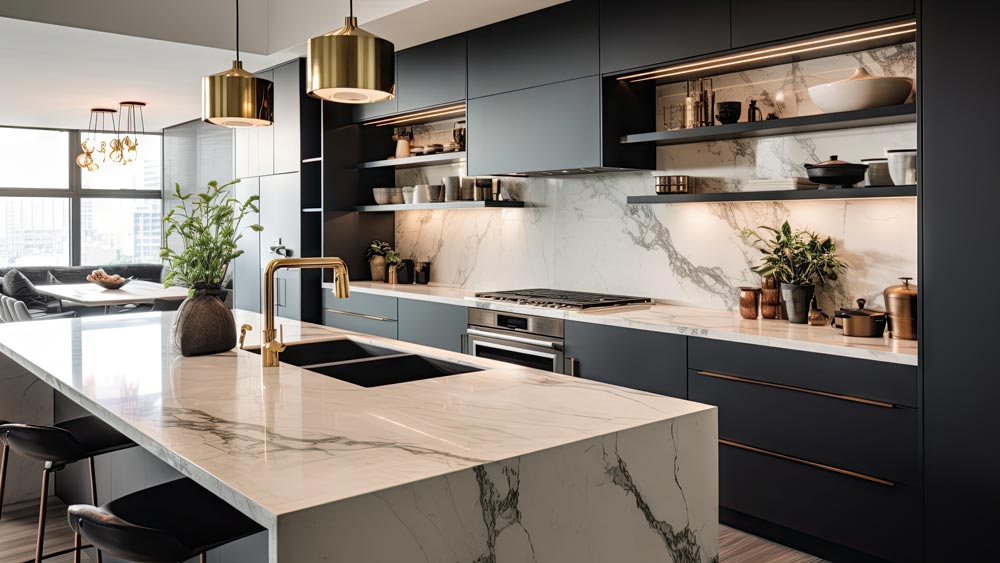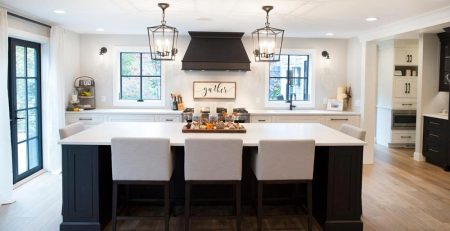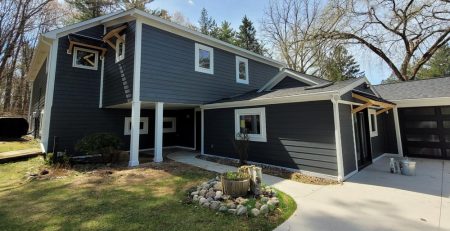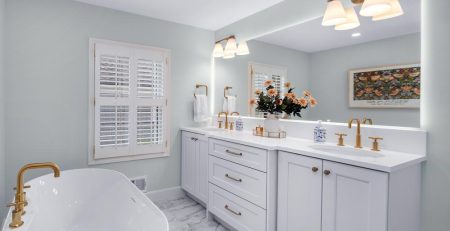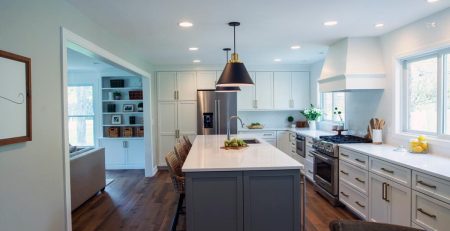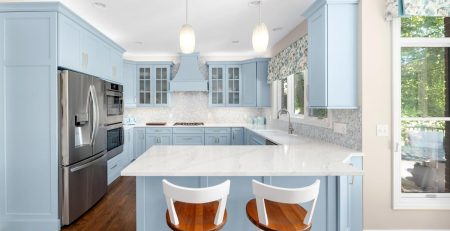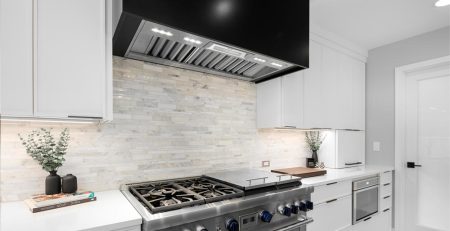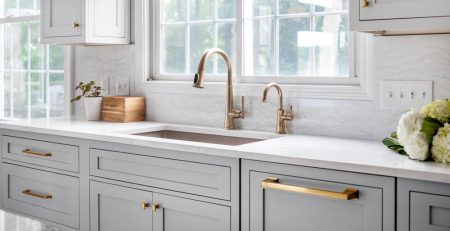Choosing Kitchen Layouts & Floor Plans
Kitchen layouts and floor plans are critical aspects of kitchen design, as they play a crucial role in determining the functionality, flow, and overall aesthetics of the space. When planning a kitchen layout, there are several options to consider, each with its own set of advantages and considerations. Let’s explore various kitchen layout options, such as galley, L-shaped, U-shaped, and island layouts, and provide insights into choosing the right layout for different spaces.
Different Kitchen Layouts & Floor Plans
Galley Kitchen Layout

A galley kitchen is characterized by two parallel walls of cabinets and countertops, with a narrow walkway in between. This layout is efficient for small to medium-sized kitchens and is often found in apartments and smaller homes. Here are some key features and considerations for a galley kitchen:
- Efficiency: Galley kitchens are highly efficient because everything is within easy reach. It’s a great option for those who like to work efficiently and minimize unnecessary movement.
- Limited Space: The narrow space can be a limitation, making it less suitable for larger kitchens or those that require a lot of storage.
- Traffic Flow: Since there is a defined walkway, traffic flow is well-organized, but it can become crowded with multiple people working in the kitchen simultaneously.
- Design Tips: To maximize storage and functionality in a galley kitchen, consider using tall cabinets, pull-out pantry shelves, and light colors to create an open feel.
L-Shaped Kitchen Layout

The L-shaped kitchen layout consists of cabinets and countertops arranged along two adjacent walls, forming an “L” shape. This design is versatile and works well in both small and large kitchens. Here are some key features and considerations for an L-shaped kitchen:
- Versatility: L-shaped kitchens can adapt to different kitchen sizes and are suitable for open-concept spaces, as one of the walls can be partially or completely open.
- Efficient Workflow: The design allows for an efficient workflow by providing ample counter space and storage.
- Traffic Flow: It offers a well-defined traffic flow, especially in larger kitchens, making it easy for multiple people to work together.
- Island Addition: An island can be added to an L-shaped kitchen to create additional workspace and a casual dining area.
U-Shaped Kitchen Layout

The U-shaped kitchen layout features cabinets and countertops along three adjacent walls, forming a U shape. This layout is ideal for larger kitchens and offers plenty of storage and workspace. Here are some key features and considerations for a U-shaped kitchen:
- Ample Storage: U-shaped kitchens provide extensive storage options and a large amount of countertop space, making them ideal for avid cooks and those who need ample storage.
- Efficient Work Triangle: The U-shape allows for an efficient work triangle (the relationship between the stove, refrigerator, and sink), making it easy to move between these key areas.
- Space Requirements: U-shaped kitchens require more square footage and may not be suitable for smaller kitchens or spaces with limited wall space.
- Island Integration: If space allows, an island can be added to the center of the U-shape for additional workspace and seating.
Selecting the right kitchen layout depends on several factors, including the size and shape of your kitchen space, your cooking and lifestyle preferences, and your budget.
Island Kitchen Layout

An island kitchen layout incorporates an island into the kitchen design, which can serve multiple purposes, such as additional workspace, storage, and seating. Island layouts can be integrated with various other kitchen layouts, such as galley, L-shaped, and U-shaped kitchens. Here are some key features and considerations for an island kitchen layout:
- Versatility: Islands are highly versatile and can enhance the functionality of almost any kitchen layout. They provide extra prep space, storage, and a gathering place for family and guests.
- Traffic Flow: Islands can affect traffic flow in the kitchen. It’s important to ensure there is enough space around the island for easy movement.
- Size and Placement: The size and placement of the island should be carefully considered to ensure it complements the overall kitchen design and doesn’t overwhelm the space.
- Design Elements: Islands can be designed with various features, such as sinks, cooktops, or built-in appliances, depending on your needs and preferences.
Choosing the Right Kitchen Layout
Selecting the right kitchen layout depends on several factors, including the size and shape of your kitchen space, your cooking and lifestyle preferences, and your budget. Here are some tips to help you choose the most suitable layout:
- Assess Your Space: Measure your kitchen space and consider any architectural features, such as windows and doors, that may impact the layout.
- Define Your Priorities: Determine your priorities for the kitchen. Are you focused on maximizing storage, creating an efficient workflow, or incorporating a dining area?
- Consider Traffic Flow: Think about how people will move through the kitchen and ensure there’s enough clearance for easy movement.
- Budget and Space: Be mindful of your budget and the available square footage. Some layouts may require more extensive remodeling and cost.
- Personal Preferences: Your and lifestyle will influence the layout choice. If you love to cook and entertain, you may need more counter space and an open design for socializing.
- Customization: Remember that kitchen layouts can be customized to suit your specific needs. You can work with a designer to adapt a standard layout or create a unique design.
Kitchen Renovations in Oakland County, MI
Selecting the right kitchen layout is a crucial step in kitchen design. Galley, L-shaped, U-shaped, and island layouts each offer distinct advantages and considerations. By assessing your space, defining your priorities, and considering factors like traffic flow and budget, you can choose a kitchen layout that enhances both functionality and aesthetics, creating a space that suits your needs and style preferences.
Whether you have a compact kitchen or a spacious one, there’s a perfect layout waiting to transform your cooking area into the heart of your home. Connect with our team of kitchen remodeling experts at (248) 260-7639 or contact us here to get your project started.


