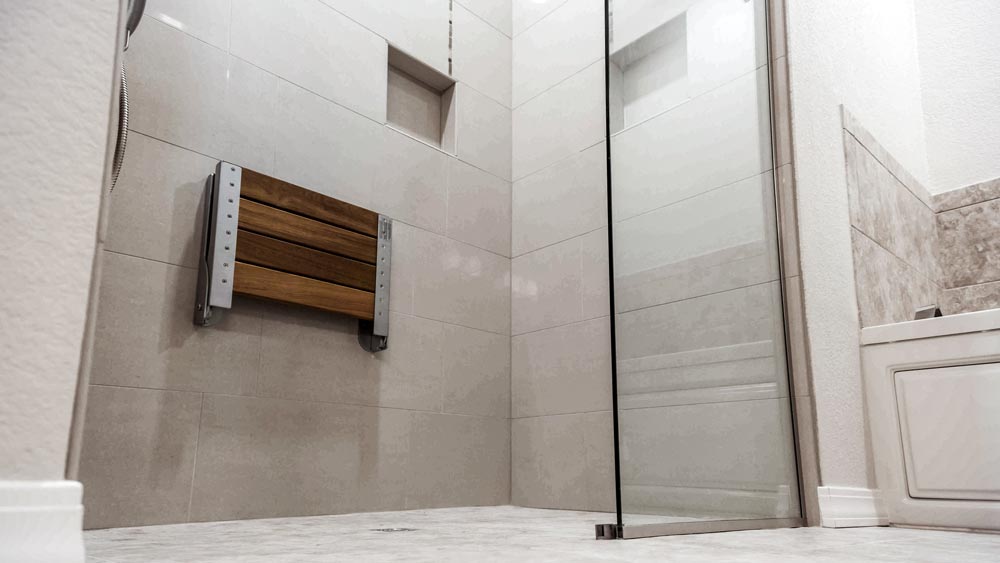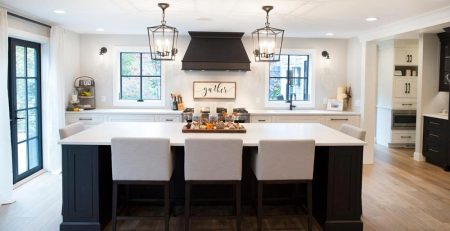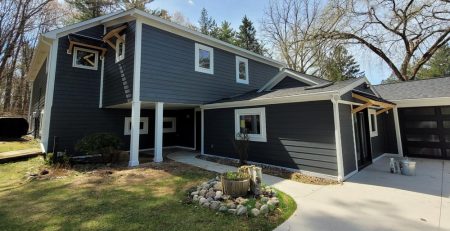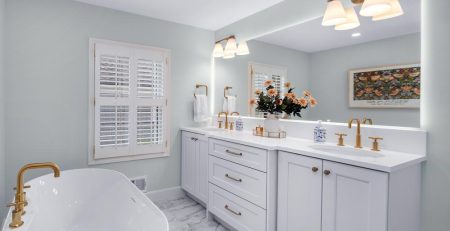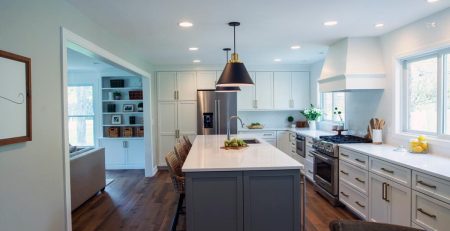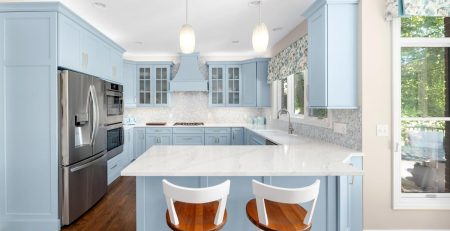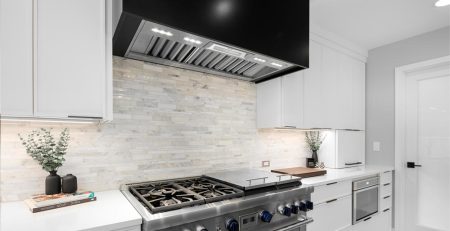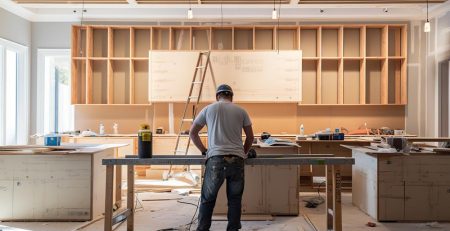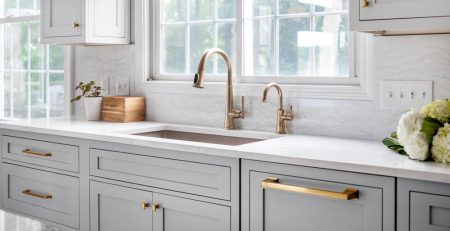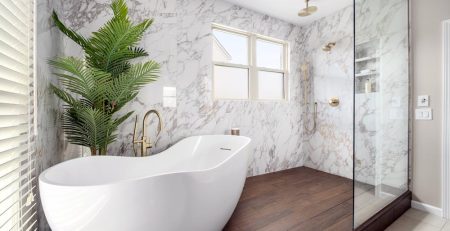Design Considerations for Accessible and Aging-in-Place Bathrooms
Designing a bathroom that is accessible and safe for individuals with mobility challenges or for those planning to age in place is a crucial aspect of creating an inclusive and comfortable living environment. Bathrooms are high-traffic areas where accidents are more likely to occur due to slippery surfaces and tight spaces. To address these challenges, thoughtful design modifications are necessary to ensure that the bathroom remains a functional and safe space for everyone. This article will discuss the design considerations for accessible and aging-in-place bathrooms.
Aging-In Place Bathroom Design Tips
-
Entrance and Layout
The first step in creating an accessible bathroom is to consider the entrance and layout. The bathroom should ideally be located on the main floor to eliminate the need for stairs or elevators. If this is not possible, a stairlift or an accessible alternative should be considered. Additionally, the entrance should be wide enough to accommodate a wheelchair or walker, typically at least 32 inches wide. Inside the bathroom, there should be ample space for maneuverability. A clear floor space of at least 60 inches in diameter should be provided to allow for easy turns and movement.
-
Non-Slip Flooring
Slippery surfaces are a major hazard in bathrooms. To reduce the risk of falls, choose non-slip flooring materials such as textured tiles, slip-resistant vinyl, or rubber flooring. These materials provide better traction and stability, especially when the floor is wet. It’s essential to ensure that the flooring extends seamlessly into the shower area to avoid tripping hazards.
-
Grab Bars
Installing grab bars in strategic locations is a crucial modification to enhance bathroom safety. These bars provide stability and support when getting in and out of the shower or using the toilet. Grab bars should be securely anchored to the wall and capable of supporting the weight of an individual. Ideally, they should be placed near the toilet, shower, and bathtub, as well as along the pathway from the bathroom entrance.
-
Roll-in Showers
Traditional bathtubs can be challenging for individuals with mobility issues to access. Replacing them with roll-in showers is a significant improvement in bathroom accessibility. Roll-in showers have level or gently sloping thresholds, allowing easy entry for wheelchairs or walkers. A handheld showerhead and built-in seating can also be added for convenience.
-
Shower Bench or Seat
In addition to roll-in showers, installing a shower bench or seat can be a game-changer for individuals with mobility challenges. This provides a place to sit and bathe comfortably. The bench or seat should be sturdy and positioned at a height that allows for easy transfer from a wheelchair or shower chair.
Designing a bathroom that is accessible and safe for individuals with mobility challenges or for those planning to age in place requires careful consideration of layout, fixtures, and materials.
-
Adjustable Showerheads
To accommodate users of different heights and abilities, consider installing adjustable showerheads. These can be easily raised or lowered to suit individual needs, making it more convenient for people with mobility challenges to shower comfortably.
-
Lever Handles
Traditional round doorknobs and faucet handles can be difficult to grip and turn for individuals with limited hand strength or dexterity. Replacing them with lever handles, which require less effort to operate, can greatly enhance accessibility. Lever handles should be used on both doors and faucets throughout the bathroom.
-
Accessible Toilet
The toilet is a critical fixture in the bathroom, and making it accessible is essential. An accessible toilet should be at an appropriate height to accommodate easy transfers from a wheelchair or walker. Additionally, grab bars should be installed near the toilet to provide support for sitting down and standing up.
-
Adequate Lighting
Good lighting is essential in any bathroom, but it becomes even more crucial for those with mobility challenges. Proper illumination reduces the risk of accidents and helps individuals with visual impairments navigate the space more easily. Consider installing motion-activated lighting to ensure that the bathroom is well-lit as soon as someone enters.
-
Anti-Scald Devices
Installing anti-scald devices in the shower and sink faucets can prevent accidental burns, especially for individuals with reduced sensitivity to temperature changes. These devices help maintain a safe and consistent water temperature, reducing the risk of scalding.
Design+Build Bathroom Renovations
Designing a bathroom that is accessible and safe for individuals with mobility challenges or for those planning to age in place requires careful consideration of layout, fixtures, and materials. By incorporating these design considerations and modifications, you can create a bathroom that not only meets the needs of all users but also enhances their safety and independence.
Creating an accessible bathroom is not only a practical necessity but also a step toward and ensuring that everyone can enjoy a comfortable and functional living space. Connect with our team of bathroom remodeling experts at (248) 260-7639 or contact us here to get your project started.


